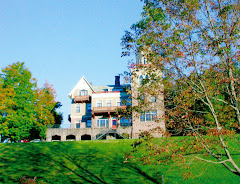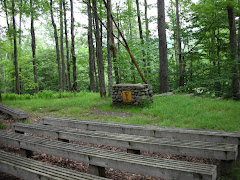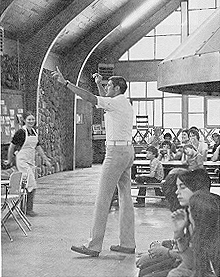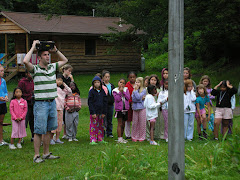Readers of this blog - even those who have not seen Frost Valley in several or more years - will already know plenty about the new Guenther Family Wellness Center. Remember that the upper floor is for the medical facilities. We took advantage of the building's site (on the edge of the second flat up from the valley bottom): architects and builder created a large lower floor the front of which looks out across the valley toward Wildcat. Okay. Inside that lower floor is the new Arts & Crafts room, which yesterday I saw in its current state - about 20% of the way toward being the new A&C it will be. But working and terrific.
Elsewhere on the lower floor is a toddler room/day care room. Other meeting rooms. A Life Sciences classroom/lab. We met Houdini the snake in there. A plenty of FV's old stuffed beavers. A few objects of old taxidermist's talents--including some figures, surely, that date back to the Forstmann era--are here.
For me the most exciting and beautiful space on the lower floor of the new building is...the theater. As of this weekend (photos taken last night - Saturday) it looks to be 97% finished. Take a look and imagine what great events and performances can be staged here.















