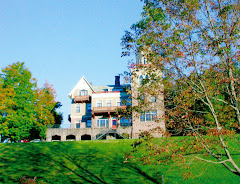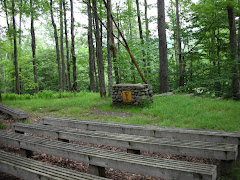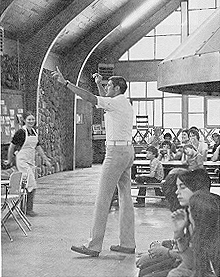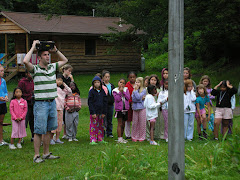The main reception room on the upper level is named "The Alumni Reception Room." It will be a comfy, inviting waiting room. Just off the Alumni room will be the main nurse's office, and this is being named in memory of Joy White, who always craved a nice and big-enough space in which to dispense TLC.
The lower level will include a gorgeous new theatre - with bench-like tiered seating, a real stage, a real backstage area.... Very exciting. (We've never had this. The closest we came was years ago, when the lower floor of the girls' dining hall - now Geyer Hall - was called Conover English Hall and at the far end of it was built a stage, with a curtain, etc. But we haven't had that set up since the early 70s.)
The whole building is being named in honor of Paul Guenther, long-time chairman of the FV Board and for years an advocate of the idea that we urgently needed a new health facility.
Below are photographs taken in the past few days:



Here (below) is a photo of the construction site as seen from the dining hall area (on September 15):












