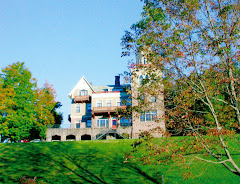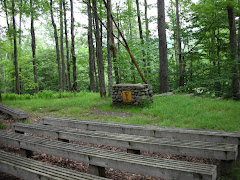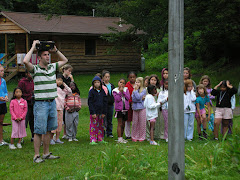The Deus property lay between the two parts of camp - in the old days, this meant it separated boys camp from girls camp. It meant that counselors and campers walking between the cluster of villages above the lake and the cluster of villages above the main dining hall had either to walk all the way down across the Big Tree Field or had to go way up to "the high road" that moved east/west above Deus property. What it meant, in sum, is that the natural path leading from behind cabins 20-25 to Hird Lodge and the "girls' dining hall"/Geyer Hall was blocked.
Since we acquired the Deus land people have moved easily between the two sides of camp, but of course there were some good acres in there that might be a site for some convenient programs.
So after we replaced Pigeon we had to think about where to put at least the messy Arts & Crafts. Jerry Huncosky decided to build a simple shed in between 21-25 and Hird Lodge/Geyer Hall. But then a donor came along and wanted us to create a woodshop and so Jerry had the idea of building two such sheds. When we looked at the landscape we realized that there was enough space for a cluster of arts-related program buildings. And so, here we go!
Below is a photo of the site, on which there are currently just the two buildings. You can see that the footprints for the four unbuilt program sheds have been established. The finished building on the right in the photo is already serving as the pottery shed! The other, on the left, is the woodworking shed. And then you also see below a video in which we look at the pottery shed and Jerry takes us on a tour of the rest of the site.










